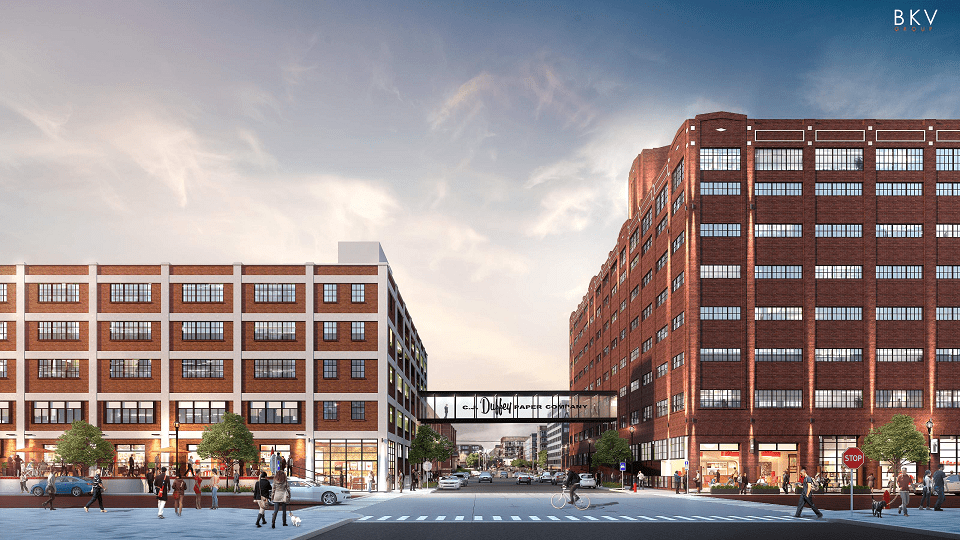High-end apartment project
in Minneapolis' North Loop
By Editor ReJournals

CEDARst Companies has completed the acquisition of two adjoining historic properties and a land site in the North Loop section of Minneapolis and ultimately will redevelop the property as 6th and 3rd, a 345-unit, fully-amenitized multifamily complex.
The site was acquired for about $21.1 million. The seller of the properties was a consortium led by the Martin Falk Paper Company. Cedar was represented by Pat Minea and Dan Trebil of Northmarq, who facilitated acquisition financing from First Western Bank & Trust. Lamar Newburn of Lee & Associates represented CEDARst in the transaction..
The business plan for 6th and 3rd will resemble CEDARst’s announced plans at The Duffey Lofts, also in the North Loop market. That project involves the adaptive reuse of the C.J. Duffey Paper buildings at 500-528 Washington Ave. N, into 190 multifamily units and 20,000 square feet of commercial space.
The newest acquisition by CEDARst includes two multi-story warehouses. The first is an eight-story, 275,000-square-foot property and the second is a five-story, 108,000-square-foot building. CEDARst also acquired an adjacent, 32,000-square-foot surface lot.
According to CEDARst’s development plans, the renovation and repositioning of the larger warehouse includes the creation of 260 residential units, 15,000 square feet of retail space and underground parking. The smaller building will be transformed into a 20,000-square-foot amenity space along with 7,000 square feet of retail space, 50 residential units and underground parking. On the surface lot, the CEDARst plan calls for the development of 34 residential units, 20,000 square feet of ground-floor retail and parking for 284 vehicles.
CEDARst expects to break ground in the Fourth Quarter 2020 and anticipates a construction cycle of about 20 months, allowing it to begin delivering units in Summer 2022.
The amenities being incorporated into 6th and 3rd go above and beyond what typically would be found in any residential development. The most unique in the amenity suite is a roof top ice skating rink/icehouse featuring dramatic views of the Minneapolis skyline. The rink can be converted to a soccer field or other uses in the Spring and Summer. Other amenities include a bowling alley, paddle courts, swimming pool and coworking center. The complex also will feature F&B service—coffee and grab and go food—through CEDARst’s Heritage branded affiliate.
The North Loop submarket in downtown Minneapolis is one of the city’s fastest growing and popular neighborhoods. It is known as a live-work area because of its walkability, award-winning restaurants and taprooms, fashionable shopping, entertainment venues and converted warehouse buildings. Additionally, it is just a short distance from Target Field and Target Center.