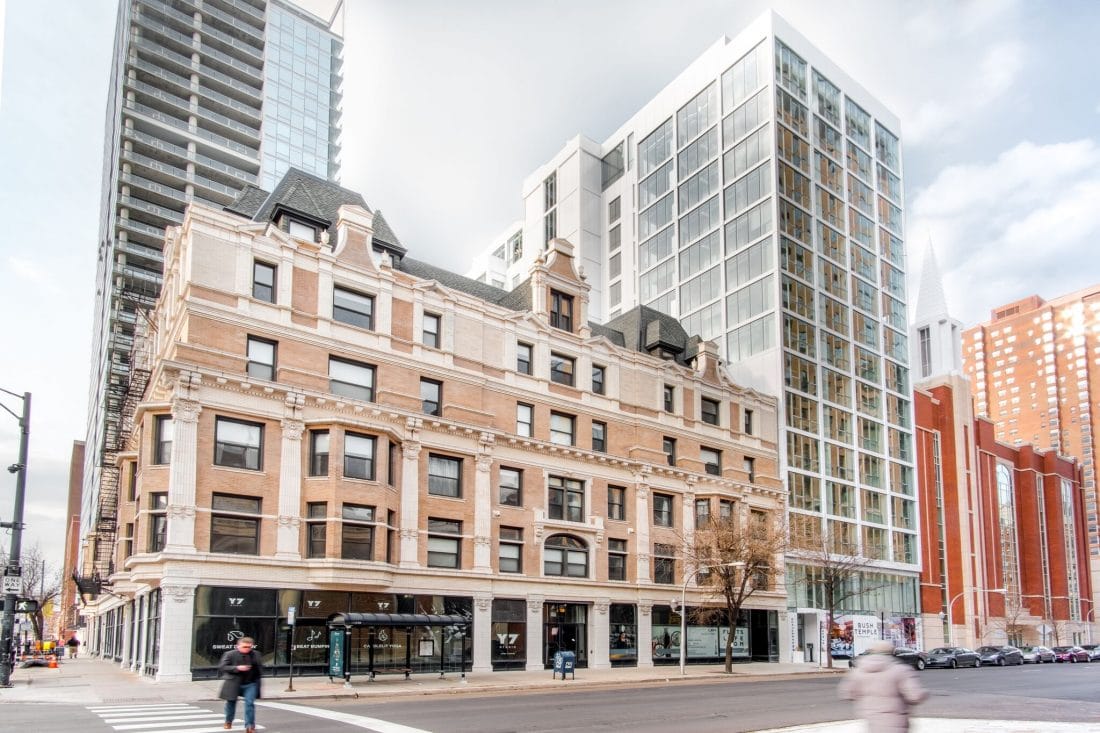Cedar Street wraps up phase
two of the Bush Temple
Redevelopment
By Editor RE Journals

The Bush Temple Phase II is now concluded with the completion of a new 129-apartment, 16-story tower. Featuring a collection of smaller studios and one-bedroom apartments, CEDARst Companies’ tallest ground-up tower connects to the historic French-Chateauesque building in Chicago.
The landmarked Bush Temple, built in 1901, is one of the few remaining examples of French Renaissance Revival-style architecture. Located at 108 W. Chicago Avenue, the building was designed by architect J.E.O. Pridmore and was home to Bush and Gerts Piano Company headquarters and showroom.
“It was a pleasure helping write this new-meets-old story,” said senior project manager, Tim Grimms. “We were often challenged as to whether we really wanted studios on the penthouse level and whether the units were too small, but the final product definitely showcases what we do well as a developer.”
The two buildings are connected at the ground floor which seamlessly ties the vintage-inspired piano lounge to flow into the high-rise’s elevator bay. Altogether, the Bush Temple offers 230 apartments with studios averaging 350 square feet and one-bedrooms averaging 500 square feet, all with floor-to-ceiling windows.
The buildings share amenities including a roof lounge and game room with pool deck on the 16th floor, existing 6th floor sun deck, gym with classes led by fitness trainers, lobby lounge connecting to shared retail and restaurant space and a bike room. FLATS residents gain access to amenities across the entire portfolio, including the Ardus just a few blocks south.